
Elevated Living

Elevated Living
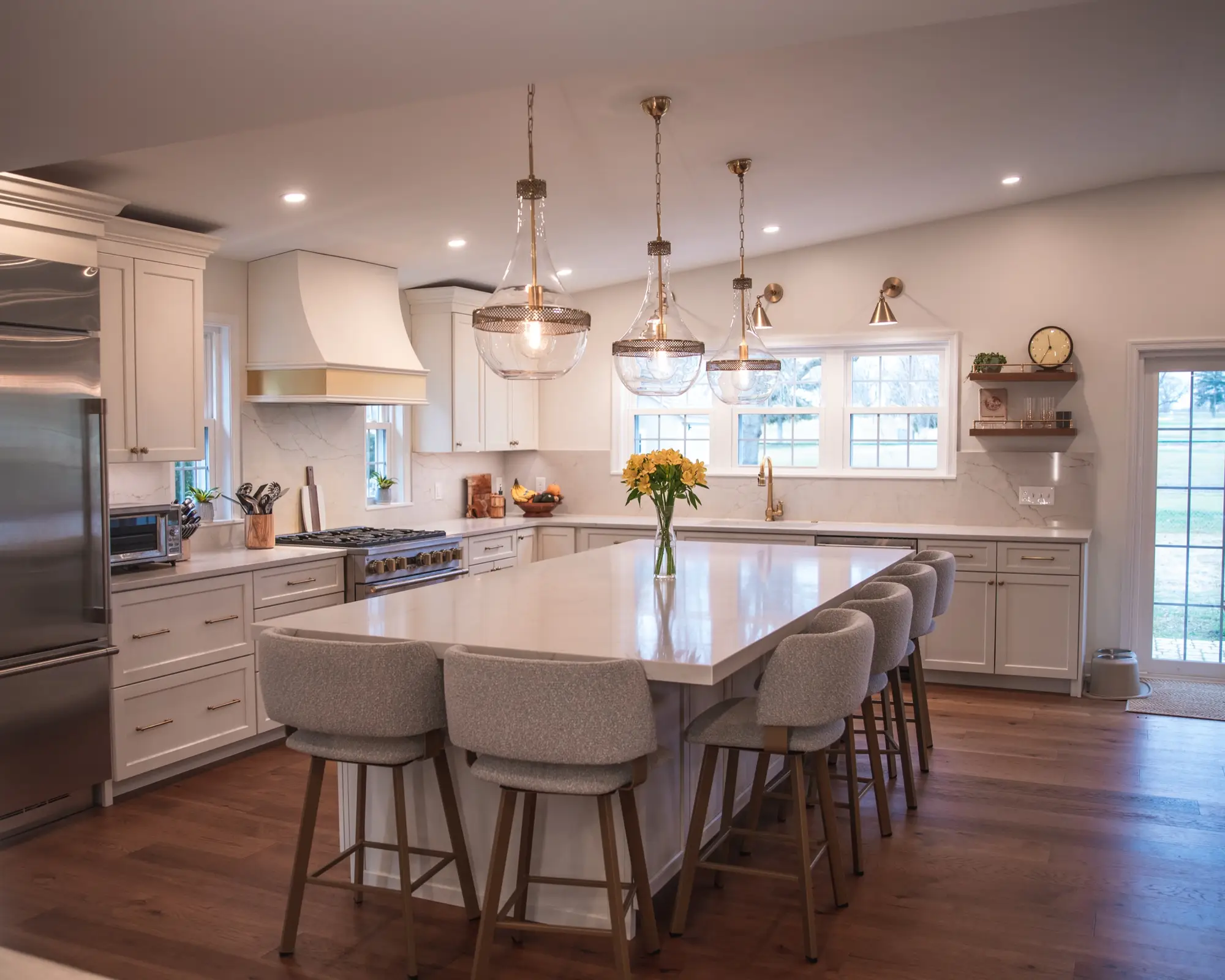
Some projects stay with you — and this was one of them. For one of our favorite transformations to date, we had the privilege of working with a well-deserving family whose home simply needed more: more space, more function, and more flow. Their kitchen was quite literally falling apart, and their first floor layout wasn’t serving the beautiful life happening inside it.
With vision, collaboration, and a whole lot of heart, we reimagined their space into something truly special. We opened up the main floor to create a bright, welcoming, open-concept layout that allowed the kitchen to finally shine — not just as a place to cook, but as the true heart of the home.
By creatively utilizing a portion of their existing garage, we were able to add in some serious value: a powder room to remember, a pantry with generous storage, a dreamy laundry room, and a hardworking mudroom designed for both busy kids and their favorite four-legged friend.
This project reminded us exactly why we do what we do — and why we love it. It was about more than just finishes or fixtures; it was about building a better everyday life for a family that deserved it.
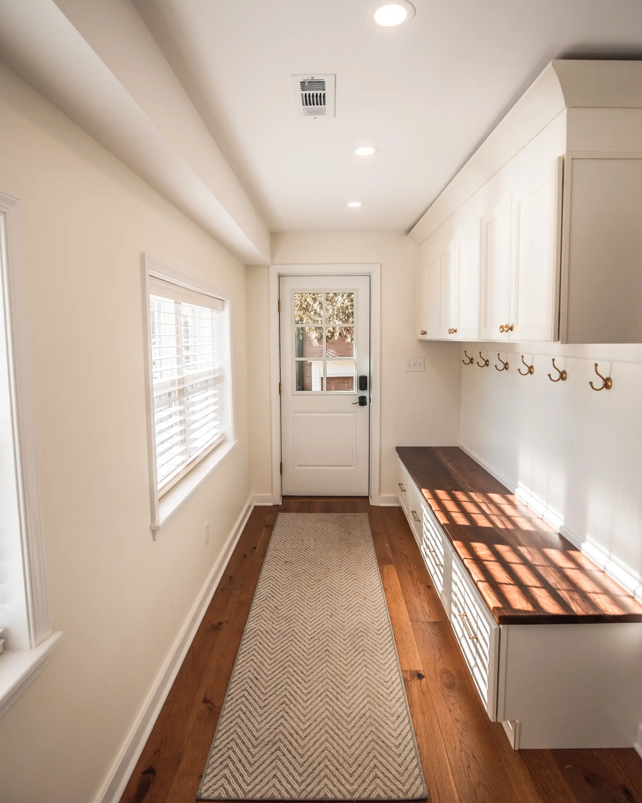

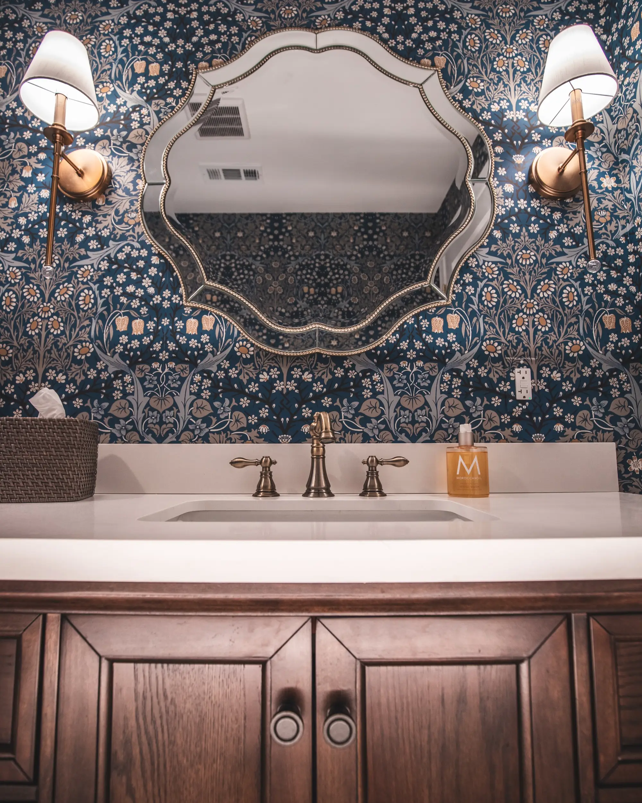
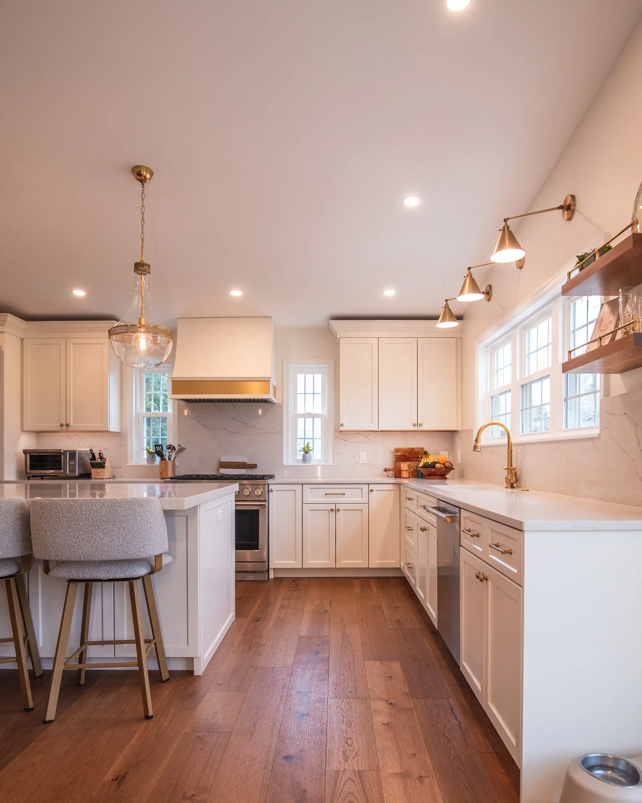
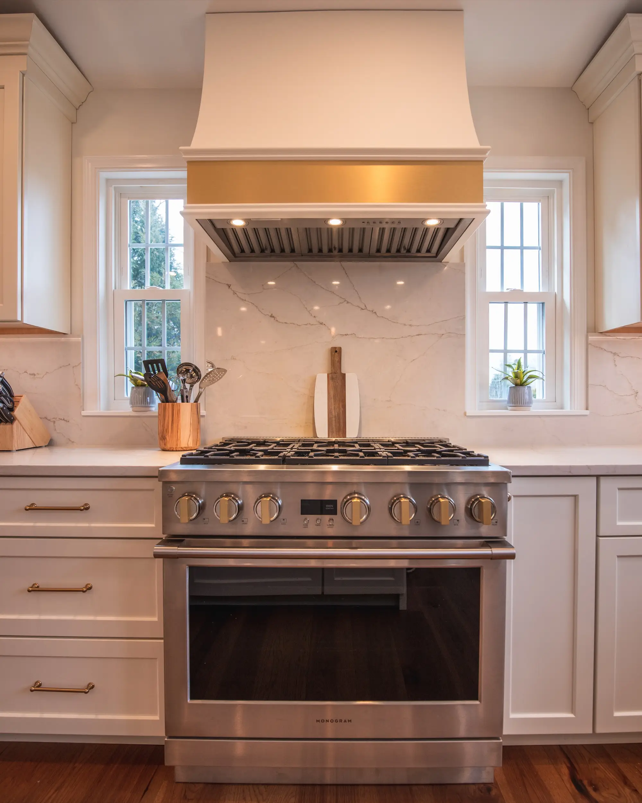
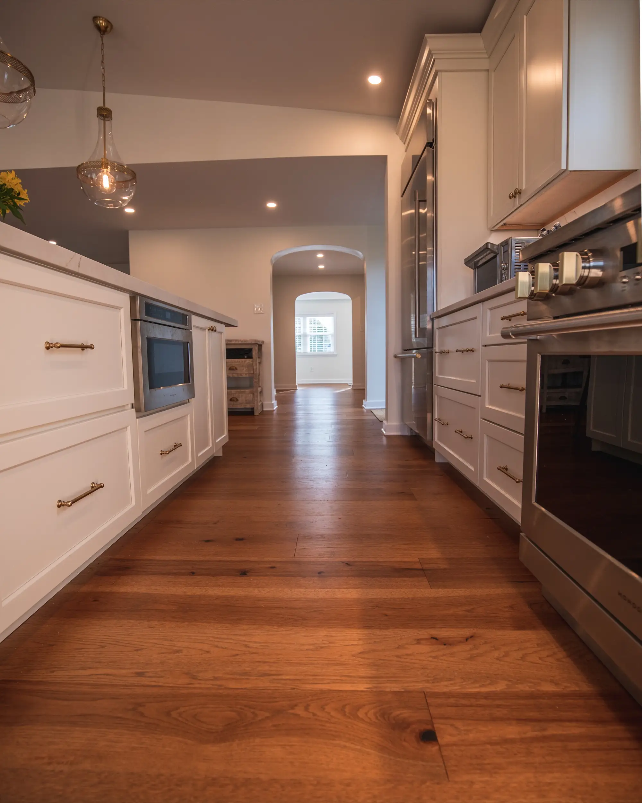

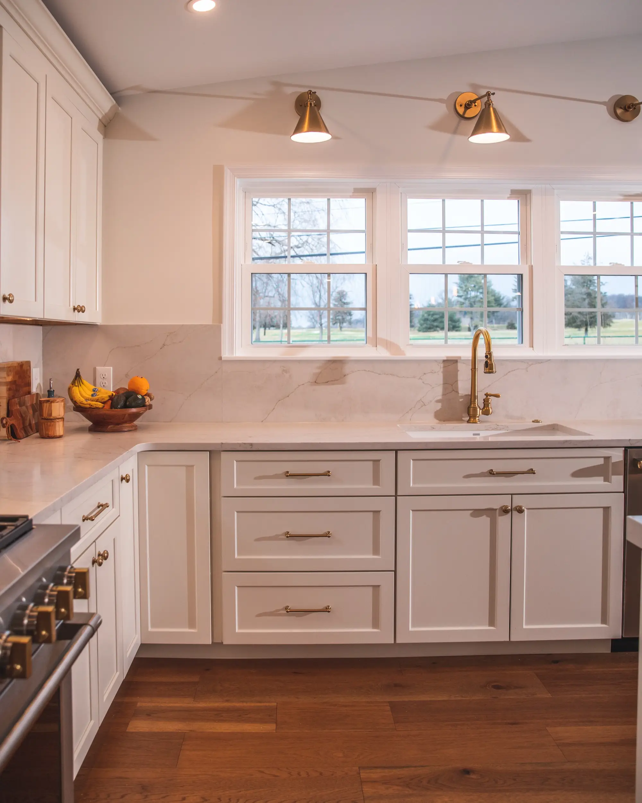
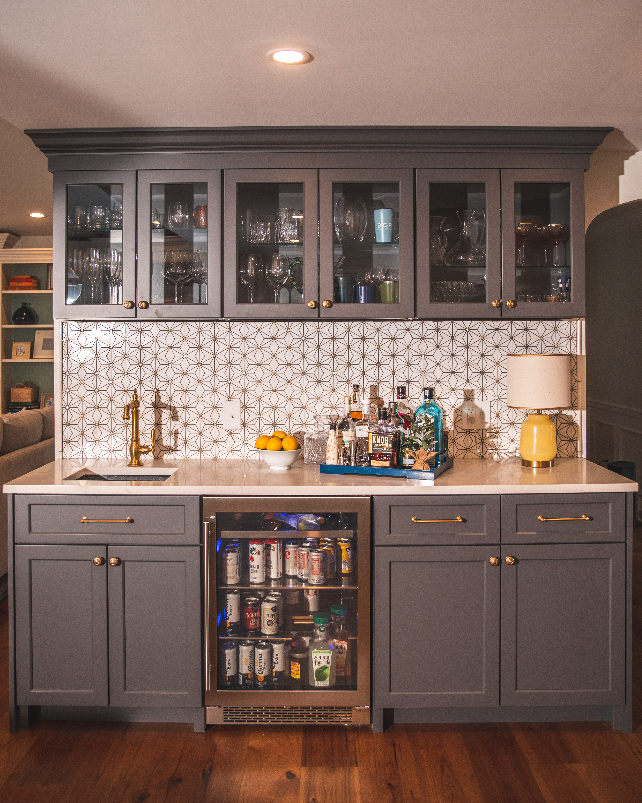
Get in touch with us today to discuss how we can bring your vision to life.
Schedule a Consultation