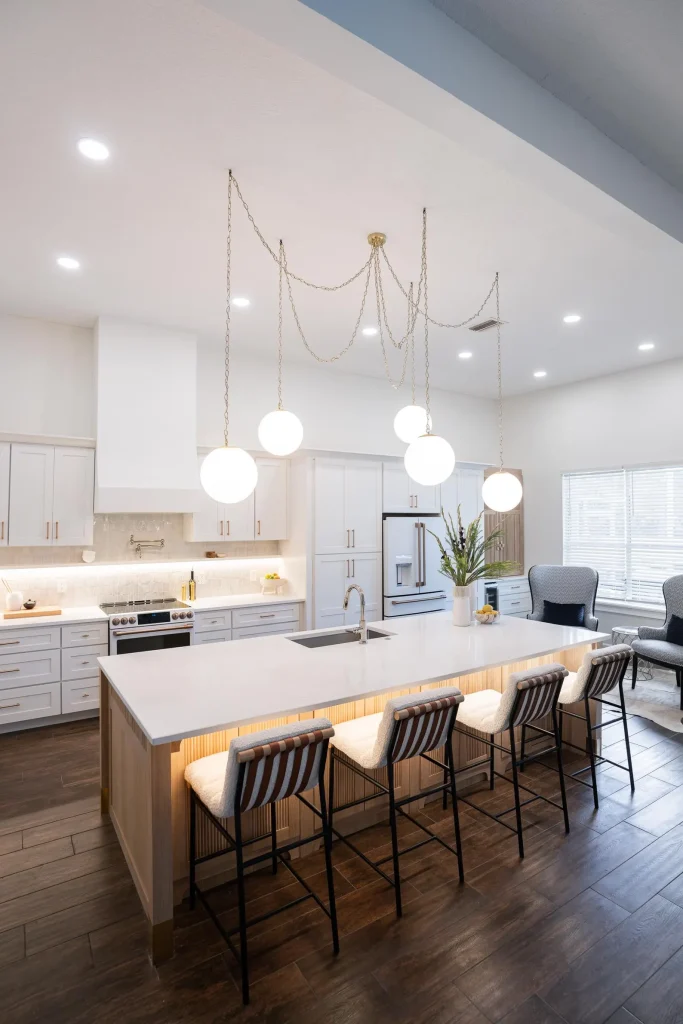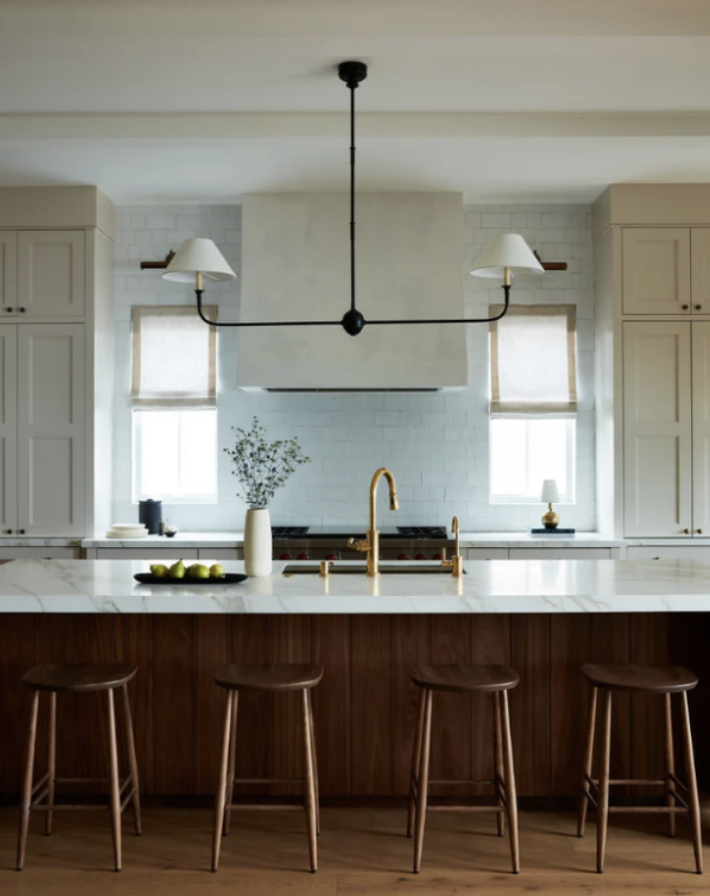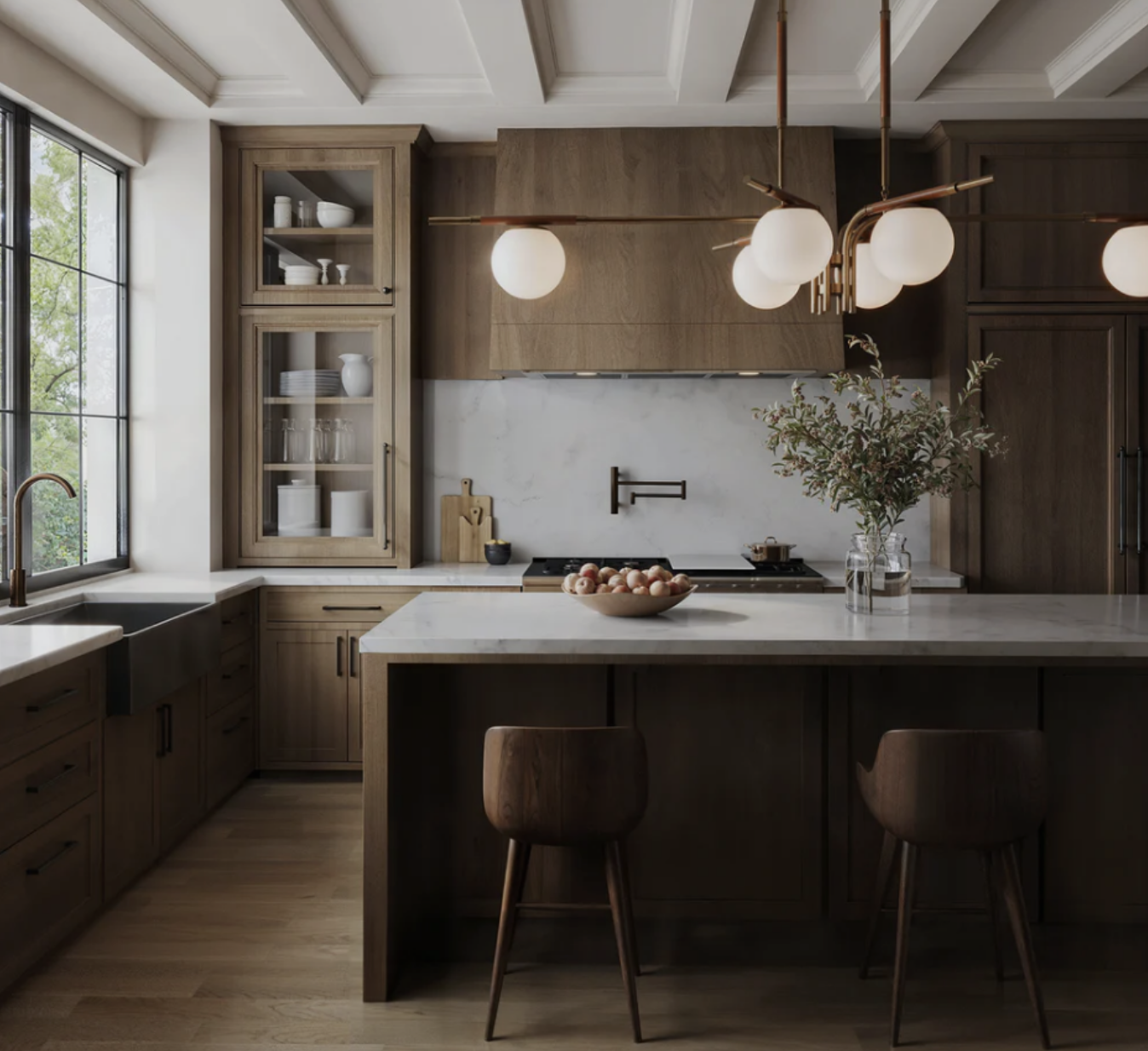
Getting Rid of “Standards”
Kicking the term Standard to the curb and how creating a space tailored to your lifestyle is more important than ever in your home.
When it comes to planning a space. We have always abided by “Standards” in our industry. Standard tile layouts, standard cabinet heights, standard sconce placements…you get the picture. While standards can create a solid “foundation for a well-designed space, it’s okay to push the boundaries. Creativity has no limits, and that is true for interior design today everywhere.
Hiring a designer means bringing in a trained eye that knows exactly what questions to ask to uncover your pain points and desires—then turning those insights into thoughtful design. Every home comes with its own unique challenges, whether it’s structural changes, storage struggles, flow, or even the overall feel of a space. Working with a designer helps you better understand your space, create a realistic budget, and set clear expectations from the start. Now, let’ s dive into some commonly overlooked changes you can rethink in your own home.
Let’s start with one of my favorites—monochromatic rooms, also known as “color dredging.” This approach challenges the idea that ceilings and trim must be white or that wall colors should stand alone. While every space has its own “rights” and “wrongs,” this technique is one for the books. Fully wrapping a room in a single color palette can create a bold, stand-alone statement or a seamless flow throughout your entire home. It’s a simple yet impactful way to elevate your space and be intentional with color. Plus, a strong anchor color gives you the perfect foundation to get creative with fixtures, rugs, furniture, artwork, patterns, and materials.
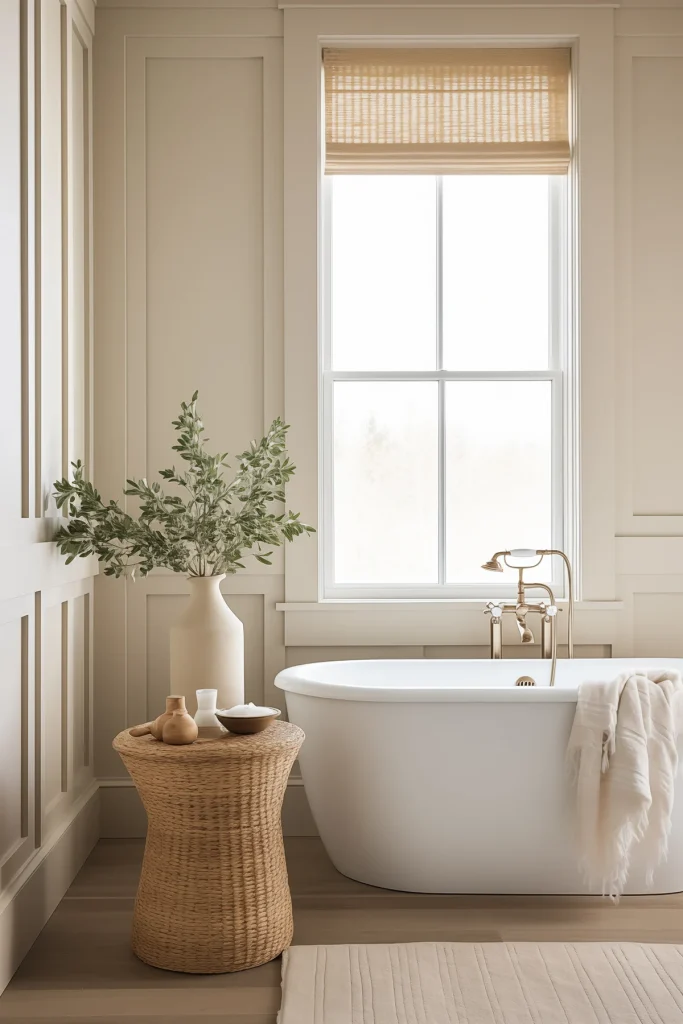
Jenna Kate at Home: The Best Tan Paint Colors
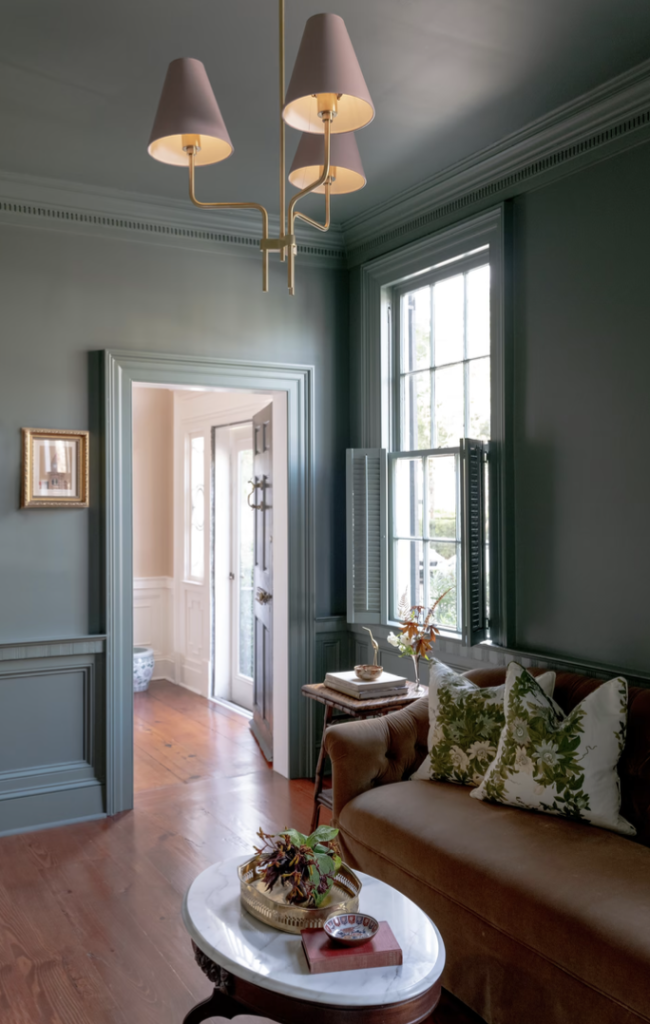
Paloma Contreras Interior Design
If you’re still on the fence about this idea, keep it neutral. Stick to lighter colors and simple tones that flow effortlessly from one space to the next. This helps reduce clashing colors in different areas and makes it easier to blend newly updated spaces
with ones you plan to tackle later.
But if you’re ready to go bold, start small! A powder room, study, or sitting room is the perfect place to experiment with rich colors and make a statement.
Next up: Scale and Balance. You might think a light fixture is “too big ”or apattern is “too bold,” but there are plenty of ways to introduce new design elements without the fear of them“not working”
One of the most common concerns we hear from clients is about pendant lighting over an island. Many people assume you need 10-foot ceilings or a massive island to play with scale or multiple fixtures—but that’s not the case. What really matters is selecting the right fixtures for the space. And as always, creativity is where the fun begins!
This concept also works in reverse. In larger spaces, smaller fixtures or a mix of shapes, heights, and lengths can add depth and character. Pendant lighting, for example, can be the star of the show or a more subtle choice that lets other design elements shine.
There are so many possibilities here, and that’s where your design team comes in—to bring fresh ideas to the table and push the boundaries with innovative solutions!
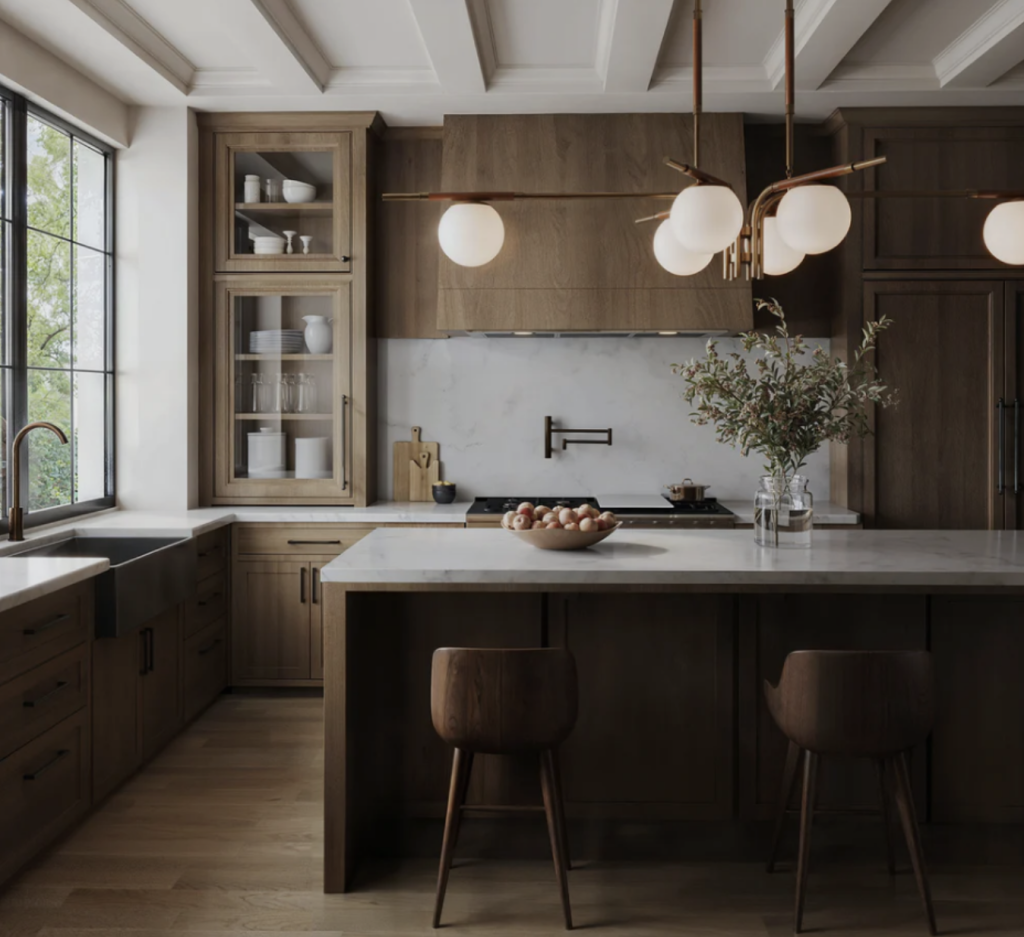
Beautiful Chandelier fixture for Islands or Dining Spaces
Lucent Light Shop
I am currently LOVING the idea of a larger chandelier fixture over an island. It’s a little more striking to the eye and kicks the individual light option to the curb. It’s an alternative way to play with shape, size and scale.
Let’s talk about layered ceilings. If you want to create height, depth, and a striking focal point, there are plenty of architectural and design elements to work with. We tend to focus so much on where our eyes land first that we often forget to look up!
Soffits, beams, and trim details can completely transform a space. And when you pair those elements with the right lighting? Now we’re talking! On a recent trip to Utah for the Utah Valley Parade of Homes, our team saw this concept used in almost every home, and it was jaw-dropping—no matter the ceiling height.
A common concern we hear from clients, especially those with eight-foot ceilings,is that adding detail might make their space feel smaller. But in reality, it can actually trick the eye into perceiving more depth and dimension.
This is especially true in basement spaces, where soffits are often necessary to accommodate HVAC, plumbing, or support beams. Without some design creativity, these areas can end up feeling flat and uninspired. But with the right approach, we
can turn those functional elements into standout design features. If you’re ready to push some boundaries and elevate your space, layered ceilings are a great place to start!
These are just a few ways to introduce fresh design elements into your home—I could talk about this all day! But what’s most important is breaking away from the idea that there’s only one “right way” to do interior design.
One of the biggest benefits of working with a designer is having someone who thinks outside the box and brings new possibilities to light. Your space is likely more versatile than you realize, and sometimes, all it takes is a little creativity to unlock its full potential.
So don’t be afraid to say yes to something different—because embracing the unexpected is what makes a space truly stand out!

